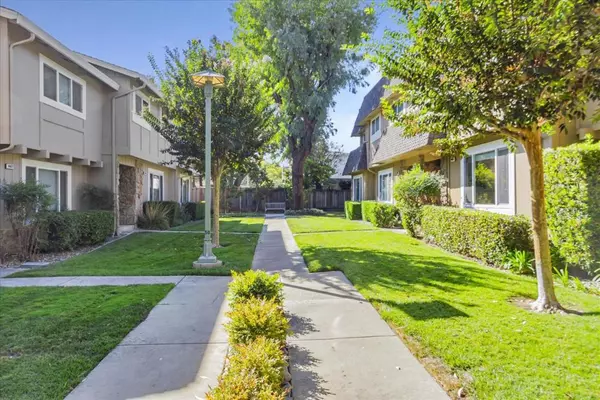
10028 Dove Oak CT Cupertino, CA 95014
4 Beds
3 Baths
1,645 SqFt
UPDATED:
11/08/2024 07:13 PM
Key Details
Property Type Townhouse
Sub Type Townhouse
Listing Status Pending
Purchase Type For Sale
Square Footage 1,645 sqft
Price per Sqft $1,093
MLS Listing ID ML81982633
Bedrooms 4
Full Baths 2
Half Baths 1
Condo Fees $425
HOA Fees $425/mo
HOA Y/N Yes
Year Built 1972
Property Description
Location
State CA
County Santa Clara
Area 699 - Not Defined
Zoning R1C2
Interior
Interior Features Breakfast Bar
Heating Central
Cooling Central Air
Flooring Tile, Wood
Fireplaces Type Family Room
Fireplace Yes
Appliance Dishwasher, Microwave, Refrigerator, Range Hood
Exterior
Garage Spaces 2.0
Garage Description 2.0
Pool Community, Association
Community Features Pool
Amenities Available Clubhouse, Management, Pool, Spa/Hot Tub
View Y/N No
Roof Type Other
Attached Garage No
Total Parking Spaces 2
Private Pool No
Building
Story 2
Foundation Concrete Perimeter
Sewer Public Sewer
New Construction No
Schools
Elementary Schools Stevens Creek
Middle Schools John F. Kennedy
High Schools Monta Vista
School District Other
Others
HOA Name Westridge HOA
Tax ID 34232090
Special Listing Condition Standard







