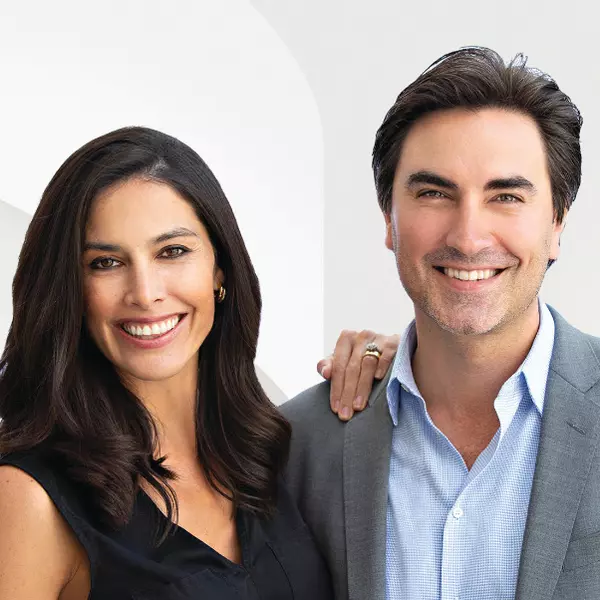
11456 Decente CT Studio City, CA 91604
4 Beds
5 Baths
3,860 SqFt
OPEN HOUSE
Sat Nov 16, 2:00pm - 4:00pm
Sun Nov 17, 1:00pm - 4:00pm
UPDATED:
11/15/2024 09:53 PM
Key Details
Property Type Single Family Home
Sub Type Single Family Residence
Listing Status Active
Purchase Type For Sale
Square Footage 3,860 sqft
Price per Sqft $801
MLS Listing ID SR24227493
Bedrooms 4
Full Baths 5
Construction Status Updated/Remodeled,Turnkey
HOA Y/N No
Year Built 2009
Lot Size 9,744 Sqft
Property Description
On the main floor, the formal dining room is perfect for hosting special gatherings, while the cozy living room—complete with a fireplace—provides the ideal spot for relaxing with loved ones. The updated kitchen is a chef's delight, featuring granite countertops, a chic tile backsplash, stainless-steel appliances (including dual ovens), a dual-zone wine refrigerator, and a custom-built pantry.
Upstairs, new hardwood floors lead to three ensuite bedrooms, including a primary suite that boasts balcony views of the Valley. The primary bath includes a steam shower, bathtub, and dual vanity. The lower level features an oversized guest suite and a laundry room.
Step outside to an updated backyard oasis, where a new deck, pool and spa, fire pit, and a 10-foot outdoor bar create an ideal space for entertaining year-round. Additional property amenities include a two-car garage with ample storage, new driveway and pedestrian gates equipped with a doorbird camera system, exterior lighting, and expanded parking space.
The entire home has been refreshed with new paint, iron railings, Japanese bidet toilets, an air purification system, custom blinds, wallpaper, and a secondary laundry area on the third level. Situated in the sought-after Carpenter Elementary School district, 11456 Decente Court is also close to popular Studio City dining, shopping, and just a short drive from Universal City, Toluca Lake, and major film studios.
Location
State CA
County Los Angeles
Area Stud - Studio City
Zoning LAR1
Rooms
Other Rooms Gazebo
Main Level Bedrooms 1
Interior
Interior Features Breakfast Bar, Built-in Features, Balcony, Breakfast Area, Ceiling Fan(s), Separate/Formal Dining Room, Eat-in Kitchen, High Ceilings, Multiple Staircases, Open Floorplan, Recessed Lighting, Smart Home, Unfurnished, Wired for Data, Wired for Sound, Bedroom on Main Level, Entrance Foyer, Primary Suite, Walk-In Closet(s)
Heating Central, Fireplace(s)
Cooling Central Air
Flooring Stone, Wood
Fireplaces Type Living Room
Fireplace Yes
Appliance Double Oven, Dishwasher, Gas Oven, Gas Range, Microwave, Refrigerator, Dryer, Washer
Laundry Inside, Laundry Closet, Laundry Room, Stacked
Exterior
Exterior Feature Fire Pit
Garage Driveway, Garage
Garage Spaces 2.0
Garage Description 2.0
Pool Heated, In Ground, Private, Waterfall
Community Features Biking, Hiking, Street Lights, Park
Utilities Available Cable Available, Electricity Available, Natural Gas Connected, Phone Available, Sewer Available, Water Available
View Y/N Yes
View City Lights, Canyon, Hills, Neighborhood, Valley
Porch Rear Porch, Concrete, Covered, Deck, Open, Patio
Parking Type Driveway, Garage
Attached Garage Yes
Total Parking Spaces 2
Private Pool Yes
Building
Lot Description 0-1 Unit/Acre, Back Yard, Cul-De-Sac, Front Yard, Garden, Lawn, Landscaped, Near Park, Yard
Dwelling Type House
Story 3
Entry Level Three Or More
Sewer Public Sewer
Water Public
Architectural Style Traditional
Level or Stories Three Or More
Additional Building Gazebo
New Construction No
Construction Status Updated/Remodeled,Turnkey
Schools
Elementary Schools Carpenter Charter
Middle Schools Walter Reed
High Schools North Hollywood
School District Los Angeles Unified
Others
Senior Community No
Tax ID 2378030022
Security Features Carbon Monoxide Detector(s),Security Gate,Smoke Detector(s)
Acceptable Financing Submit
Listing Terms Submit
Special Listing Condition Standard







