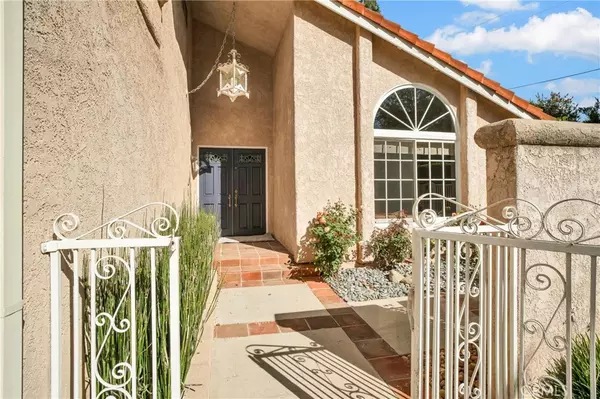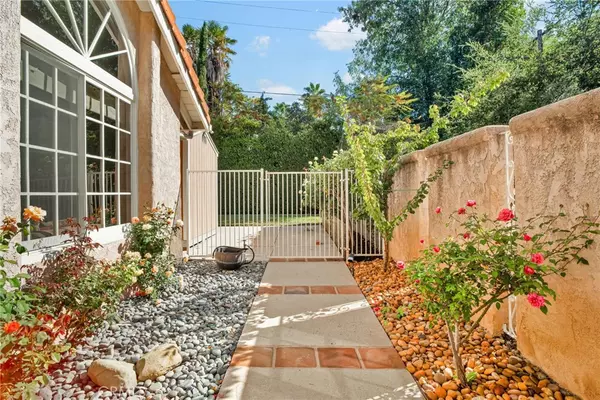
19511 Rosita ST Tarzana, CA 91356
5 Beds
3 Baths
3,020 SqFt
UPDATED:
11/18/2024 01:07 AM
Key Details
Property Type Single Family Home
Sub Type Single Family Residence
Listing Status Active
Purchase Type For Sale
Square Footage 3,020 sqft
Price per Sqft $554
MLS Listing ID SR24211653
Bedrooms 5
Full Baths 3
Construction Status Repairs Cosmetic
HOA Y/N No
Year Built 1972
Lot Size 0.402 Acres
Property Description
Location
State CA
County Los Angeles
Area Tar - Tarzana
Zoning LARA
Rooms
Other Rooms Shed(s)
Main Level Bedrooms 1
Interior
Interior Features Beamed Ceilings, Wet Bar, Breakfast Bar, Built-in Features, Ceiling Fan(s), Cathedral Ceiling(s), Separate/Formal Dining Room, Eat-in Kitchen, Granite Counters, High Ceilings, Stone Counters, Recessed Lighting, Sunken Living Room, Track Lighting, Bedroom on Main Level, Entrance Foyer, Primary Suite, Walk-In Closet(s)
Heating Central
Cooling Central Air
Flooring Carpet, Tile, Vinyl
Fireplaces Type Living Room
Fireplace Yes
Appliance 6 Burner Stove, Convection Oven, Double Oven, Dishwasher, Gas Range, Gas Water Heater, Microwave, Range Hood, Water Heater
Laundry Washer Hookup, Laundry Room
Exterior
Exterior Feature Brick Driveway
Garage Concrete, Door-Multi, Driveway, Electric Gate, Garage Faces Front, Garage, Garage Door Opener, Gated, Side By Side
Garage Spaces 3.0
Garage Description 3.0
Fence Chain Link, Wood, Wrought Iron
Pool Fenced, In Ground, Private
Community Features Curbs, Gutter(s), Street Lights, Suburban
View Y/N No
View None
Roof Type Spanish Tile
Porch Brick, Concrete, Covered, Enclosed, Open, Patio, Terrace, Wrap Around
Parking Type Concrete, Door-Multi, Driveway, Electric Gate, Garage Faces Front, Garage, Garage Door Opener, Gated, Side By Side
Attached Garage Yes
Total Parking Spaces 3
Private Pool Yes
Building
Lot Description Back Yard, Front Yard, Lawn, Landscaped, Sprinkler System, Yard
Dwelling Type House
Story 2
Entry Level Two
Sewer Public Sewer
Water Public
Architectural Style Traditional
Level or Stories Two
Additional Building Shed(s)
New Construction No
Construction Status Repairs Cosmetic
Schools
School District Los Angeles Unified
Others
Senior Community No
Tax ID 2175012021
Security Features Security Gate
Acceptable Financing Cash, Cash to New Loan, Conventional
Listing Terms Cash, Cash to New Loan, Conventional
Special Listing Condition Standard







