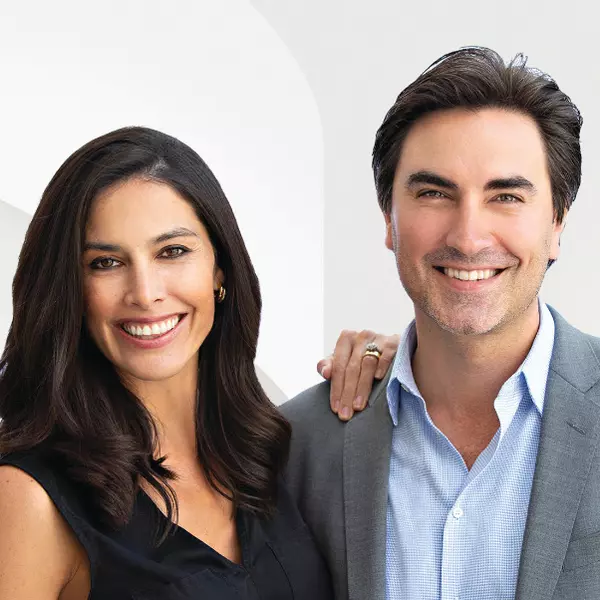
4000 Marion WAY Long Beach, CA 90807
3 Beds
3 Baths
2,491 SqFt
UPDATED:
11/08/2024 09:38 PM
Key Details
Property Type Townhouse
Sub Type Townhouse
Listing Status Active
Purchase Type For Rent
Square Footage 2,491 sqft
Subdivision Crown Pointe (Cpt)
MLS Listing ID PW24230559
Bedrooms 3
Full Baths 3
HOA Y/N Yes
Year Built 1974
Lot Size 5,915 Sqft
Property Description
Location
State CA
County Los Angeles
Area 6 - Bixby, Bixby Knolls, Los Cerritos
Zoning LBR1N
Rooms
Main Level Bedrooms 1
Interior
Interior Features Main Level Primary, Primary Suite
Heating Central
Cooling Central Air
Flooring Carpet, Tile
Fireplaces Type Living Room
Inclusions Refrig, Range, Dishwasher, Microwave, Spa, Pool
Furnishings Unfurnished
Fireplace Yes
Laundry Washer Hookup, Electric Dryer Hookup, Gas Dryer Hookup, In Garage
Exterior
Garage Garage
Garage Spaces 2.0
Garage Description 2.0
Pool In Ground, Pool Cover, Private
Community Features Curbs, Gutter(s), Storm Drain(s), Street Lights, Suburban
View Y/N No
View None
Roof Type Clay
Parking Type Garage
Attached Garage No
Total Parking Spaces 2
Private Pool Yes
Building
Lot Description Back Yard, Corner Lot, Cul-De-Sac, Sprinklers Timer
Dwelling Type House
Story 2
Entry Level Two
Sewer Public Sewer
Water Public
Level or Stories Two
New Construction No
Schools
School District Long Beach Unified
Others
Pets Allowed Call
Senior Community No
Tax ID 7140009157
Pets Description Call



