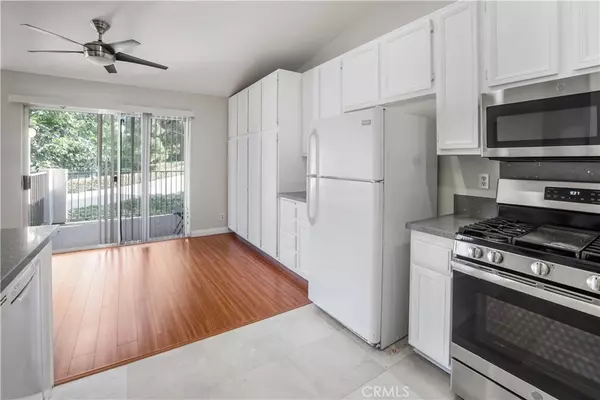$610,000
$599,000
1.8%For more information regarding the value of a property, please contact us for a free consultation.
379 CHAUMONT CIR Lake Forest, CA 92610
2 Beds
2 Baths
1,062 SqFt
Key Details
Sold Price $610,000
Property Type Condo
Sub Type Condominium
Listing Status Sold
Purchase Type For Sale
Square Footage 1,062 sqft
Price per Sqft $574
Subdivision Salerno (Fsa)
MLS Listing ID OC24113810
Sold Date 10/25/24
Bedrooms 2
Full Baths 2
Condo Fees $434
Construction Status Updated/Remodeled
HOA Fees $434/mo
HOA Y/N Yes
Year Built 1996
Property Description
The most spacious model of all available 2 bedroom 2 bathroom condos in the desirable quiet Salerno community, is conveniently located close to both entrances and directly across from the pool. This second story unit has a one car detached garage, inside laundry, and a relatively well-shaded, northeast balcony/deck that faces away from adjacent structures - with a view of Almafi Ave and Chaumont Circle. Both bedrooms' window overlook the blue pool water behind the trees. The entire unit was updated in the recent years with new air conditioner, new appliances, new wood floors, tile floors, quartz countertops, blinds as well as renovated bathrooms' counter and mirrors. All rooms walls, doors, ceilings, clothsets and the garage were freshly painted.
Location
State CA
County Orange
Area Fh - Foothill Ranch
Rooms
Main Level Bedrooms 2
Interior
Interior Features Balcony, Ceiling Fan(s), Cathedral Ceiling(s), Open Floorplan, Quartz Counters, Recessed Lighting, Storage, Bedroom on Main Level, Main Level Primary, Walk-In Closet(s)
Heating Central, Electric, Fireplace(s)
Cooling Central Air, Attic Fan
Flooring Tile, Wood
Fireplaces Type Gas Starter, Living Room, Wood Burning
Fireplace Yes
Appliance Dishwasher, Gas Cooktop, Gas Oven, Gas Range, Gas Water Heater, Refrigerator, Water Heater
Laundry Washer Hookup, Gas Dryer Hookup, Inside, In Kitchen, Laundry Room
Exterior
Garage Door-Single, Garage, Garage Door Opener, On Street
Garage Spaces 1.0
Garage Description 1.0
Pool Association
Community Features Curbs, Foothills, Street Lights, Sidewalks
Utilities Available Cable Available, Natural Gas Connected, Sewer Connected, Water Connected
Amenities Available Clubhouse, Barbecue, Pool, Spa/Hot Tub, Trash
View Y/N Yes
View Pool, Trees/Woods
Roof Type Tile
Accessibility None
Porch Concrete, Deck, Wrap Around
Parking Type Door-Single, Garage, Garage Door Opener, On Street
Attached Garage No
Total Parking Spaces 1
Private Pool No
Building
Story 2
Entry Level One
Sewer Public Sewer
Water Public
Level or Stories One
New Construction No
Construction Status Updated/Remodeled
Schools
School District Saddleback Valley Unified
Others
HOA Name Salerno
Senior Community No
Tax ID 60122167
Acceptable Financing Cash, Cash to New Loan
Listing Terms Cash, Cash to New Loan
Financing FHA
Special Listing Condition Standard
Read Less
Want to know what your home might be worth? Contact us for a FREE valuation!

Our team is ready to help you sell your home for the highest possible price ASAP

Bought with Vivian Chan • eHomes






